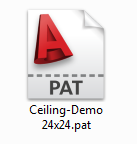Revit has some fantastic "Phasing" features that can simplify working in renovation projects and other projects that have multiple demolition and/or construction phases. Today I came across a request that surprisingly enough, I have never heard before. ACT Ceilings in Revit will demo but the fill pattern that they use is not overridden like model elements are. When a ceiling is demo'd in Revit, the ceiling pattern stays the same(non-dashed) and so the request that was made was for an ACT ceiling pattern that represented itself as demo'd (dashed).
Ceiling patterns in Revit are fairly straight forward and follow simple rules. You can make your own with a text file. I created two "Demo" ceiling patterns and have placed them in our Revit Standards Library. If you are interested in making your own patterns, take a look at this blog post on iRevit.com.
If you need the 2x4 or 2x2 demo ceiling pattern, there they are.


3 comments:
We recently ran across this issue, and when discussing it at our local user group meeting, it was stated that, in this case, "What you see isn't what you get". When printed, the pattern is printed as demolished. I tried it, and found it to be true. No need for a demo pattern!
What version of Revit are you using? Our 2011 files do exactly what you say above and print correctly with the grid dashed.
We recently upgraded to 2012 though and unfortunately it is printing just like it shows on the screen, with the grid solid and the border dashed. I've been troubleshooting to find the reason why it changed from 2011 -> 2012 but haven't had any luck yet...
In version 2011, you have to be sure to have the overrdie materils and patterns set correctly and then be sure to have the pahses set correctly for the ceiling element. The perimeter boundary will show dashed when hilighted, if you have everything right. Then do a test plot to PDF to see that the grid plots dashed!
Post a Comment