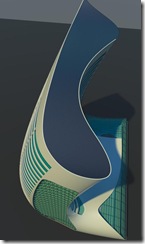Playing around today with the massing tools in Revit2009 I had 2 hours to burn and I whipped up a fun little building. This is a combination of a blend loft and various voids. Which then I skinned with wall types and made floors and etc. It's highly suspect whether this is structurally sound but it was more of an exploration of the new loft blend tool.
A view from the front. The plans that this study model generated were very good and brought to mind the complicated task of documenting a building with such an organic form, and the necessity to establish simple math foundation to the form.
Once I arrived at the general form I was shooting for, I stopped and threw on some materials for a few quick renders to see the results.
Revit is an amazing tool for doing quick studies such as this. What I'm not showing is the additional data that this model provides such as square feet, volume, quantity take-offs and etc.




7 comments:
Cool. Very nice "sketch". I'd like to hear the basic steps you went through in throwing this together - especially what you did after you made the basic mass (if you feel like posting a little more detail for the noobs) :)
THanks for the comps. After I made the initial mass using the loft blend I carved away at it with voids to give it a flat bottom, the reveal on the side and the lower rear section. I arrayed rectangular voids to the tower section of the mass to make the window openings. Then it was just a matter of 'wall by face' and 'curtainwall by face' to make the exterior enclosure.
The glass for the windoe openings on the tower would't have looked as cool if they were straight, so I took the mass's loft blend and copied it and modified it to create a curved sheet of glass matching the curve of the enclosure. I should have continued to void out the area of this sheet that was not part of the window opening butyou can't tell.
When I get a chance, I'll see if I can post the model itself if you want to download it.
Cheers
Hey Craig i really like what u have done here, it really intrigues me! I was just wondering how u did the curved panels, (through a custom curtain panel) and did u hav to customize each individual curved curtain panel, or did it work for all of them? Sometimes also it doesnt allow me to place basic walls on curved mass forms...
thanks heaps
Excluding the front, the panels aren't really curved but are segmented to appear curved. The front elevation with the spans of curved glass aren't a curtain wall at all, but a solid sheet of glass made from 'wall by face'.
I have seen it when a curved mass will sometimes not take a wall application. When it happens to me it is usually because there is a tight corner or condition where it can't satisfy the geometry. You have to play around with it to get it to work in those conditions. If you can figure out what location is preventing the wall by breaking it up into pieces, you should be able to get it to work.
good luck
25Mb file but you can take a look:
www.iRevit.com/images/Storage/Loft_Blendiness.rvt
Cheers
Hey Craig, i no this is a little off the topic, but i am exploring into residential complexes.(like the one in the pic below) I was just wondering if there was a way to say duplicate the corresponding levels to make it a hell of a lot easy and less time consuming.
Thanks very much!!!
(This is a similar image)
http://www.brightonsands.com/BRIGHTON_800.jpg
Great building and image!
Do you mean copying levels up from the first two that are given in a blank file? Yes you can actually array the levels up (choose ungroup)and they will number themselves as usual.
Post a Comment