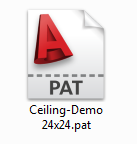- You can't save or save as,
- You can't export or publish views/models *if you make any changes, but can export certain formats if no changes are made.
- You can't Print *if you make any changes, but can print if no changes are made.
- You can't edit elements in a workshared file, but you can if you open 'detached'.
When you use the viewer to open up a workshared central file, Revit viewer mode uses a read-only method to lock you out of the central file preventing any and all ownership of elements, but still allows you reload latest, and therefore, monitor changes.
What is this Revit viewer useful for?
- Reviewing models real-time, without fear of accidentally obtaining ownership of building elements
- Checking the file History
- Viewing coordination issues and running Interference checks
- Walking through models without fear of accidentally obtaining ownership of building elements
Update: The commenter is correct that the viewer is not supposed to pull a license. I talked with the Revit platform manager about it. Viewer mode is re-titled Demo mode which you may have come across when you lose a license or went beyond the trial period.









































