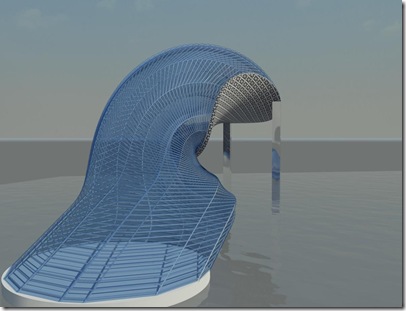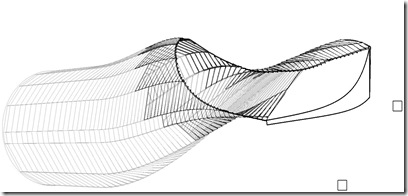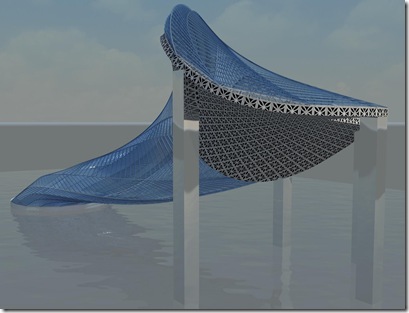Hi Folks! It's past midnight and you are catching me blogging again. I'm a little overdue for a post but you know that when duty calls, blogging stalls. Generative design is a hot topic these days and so is complex architectural geometry. I hear from a number of people in my firm that it is too difficult or impossible to create organic complex geometries in Revit. Do you hear this too? Well don't worry, complex geometry in Revit2009 is a very real and possible and I find it relatively easy. Call me lucky.
There are two main methods of creating complex forms in Revit.
- Using the Loft Blend solid and void tools or twisted blends or other combinations of solid and voids is one technique you might expect. To get an architecturally organic form, it is important to create named reference planes at the drawing plane angles you need. This is a bit of a mental leap as an architect generally thinks in terms of Plans, elevations, projections, and sections that are usually orthographic. Once your base reference planes are set you can draw in the 3D view on these planes by setting them as active workplanes(Tools\Workplanes\Set Work Plane) to start your sketch. Also when sketching you can orient the 3d view to the active workplane which makes sketching easier. This should get you well ahead of your neighbor in creating complex forms.
- The second method is a combination of an imported ACIS solid (not mesh) through AutoCAD from an application like Rhino into a Revit massing. This is a completely valid and practical method of creating complex building forms. It gives you the plethora of advanced form building tools of Rhino and the update-able massing capabilities of Revit. To add a bit more functionality(that I wish Revit had built in), Rhino has it's generative design plugin called 'Grasshopper' which I highly recommend.
The example below is a super-quick one to show the kinds of complex geometries possible and show that is isn't a simple surface model but a full Building Information Model. Note that when working with forms such as this, as with most applications, the curvature and complexity can begin to weigh-down your model file quickly so a higher-end workstation such as an animator's will prove valuable.
Perspective View
Perspective View




4 comments:
your second floor image seems like a shoe :)
Hello, I m a big fan of your modeling skill in RAC 2009. Please refer me Intermediate tutorials of RAC 2009 in PDF Form.
Intermediate Pdf tutorials would be nice if it was that easy. ;)
What, well u can refer easy too, Lol :).
Post a Comment