I recently attended a panel discussion at Siggraph 2008, where Enrique Rosado discussed his work with Viennese Sculptor Erwin Hauer. Hauer explored continuous perforated modular structures that as architectural panels, expanded into infinite surfaces with escher-esque qualities. Inspired by the idea of these panelized systems, I made a first attempt at one as a Revit Curtain wall panel. From the rendered image, you can see the joins relatively clearly, but it has potential. By using the swept blend tool I came close to having a continuous weave. The negative space in my rendition needs to be expanded and the line at which they join to the next needs to be more fluid. With experimentation, the panelization is very dramatic.
The negative space in the panel creates an unclosed form, allowing light to pass through and space for shadows to play.
Below is one of Hauer and Rosado's panels on display at Siggraph. They clearly have mastered the art form.

Erwin Hauer and Enrique Rosado
EHR Associates LLC
The modern equivalent of the above is the mathematically based fractal sculptures, also on exhibit at Siggraph, below. I'd like to see that done in Revit. No, really. Doesn't Autodesk have one of the geniuses behind Generative Components on staff now? Generative procedures in Revit are limited and difficult to use effectively in my opinion. A full featured generative feature in Revit would be a powerful addition the tool. A third party tool that could import into Revit with parametric and/or structural information would be useful too. That's enough rambling for today.
A couple more shots of my little playtime panels:
Cheers!

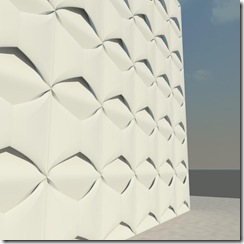
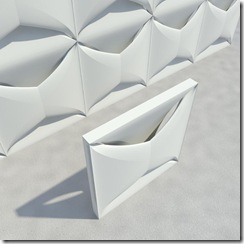

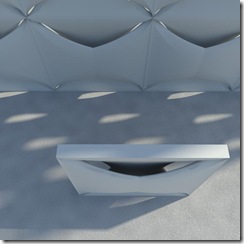
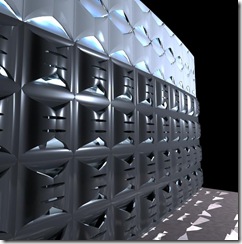
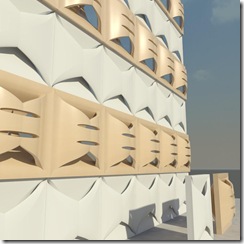
6 comments:
Those sculptures sure are awesome.
It's one thing to try use software to mimic a form that someone came up with, but it's a totally other discussion to use a piece of software to actually help you design and come up with such complex forms. In Revit we have difficulty mimicing complex forms, let alone using the tool to help us conceive them.
Absolutely “lovin” this type of thing, what you've done looks very cool. I too sadly spend hours trying to create complex forms like this with some success, but often fall at the last hurdle due to the limited double curve geometric tools that Revit offers. But I agree with Dave, it needs to be made easier in Revit.
THanks for your comments guys. Revit is one of those tools that encourages 'creative' use of its abilities because of it's limitations. Making a Hauer-esque panel is a challenge both in it's conception and fabrication(in Revit). The generative aspects of the resulting methods are intriguing though, if you look at the latest image posted. Initially I was attempting to 'mimic' one of Hauer's panels, and had sketched one out pretty thoroughly, only to let the process of making it take it's own course, resulting in the fourth interation. The Swiss cheese effect of the sculpture is tricky to get, and I think that's one of the reason's it's so compelling.
Cheers
Craig yourw worki is spectacular. Why don't you make a tutorial 'how to make such complex forms to revit'. You would be very helpful. Thanks
Hi Angelos,
Sure, I'll try to post something soon.
cheers
Well "Soon" didn't work out!
I'm going to hold off posting any how-to's about this one until after AU. I've been invited to compete in the "design slam" at AU and may get the opportunity to do it live.
I hope to see you there!
Craig
Post a Comment